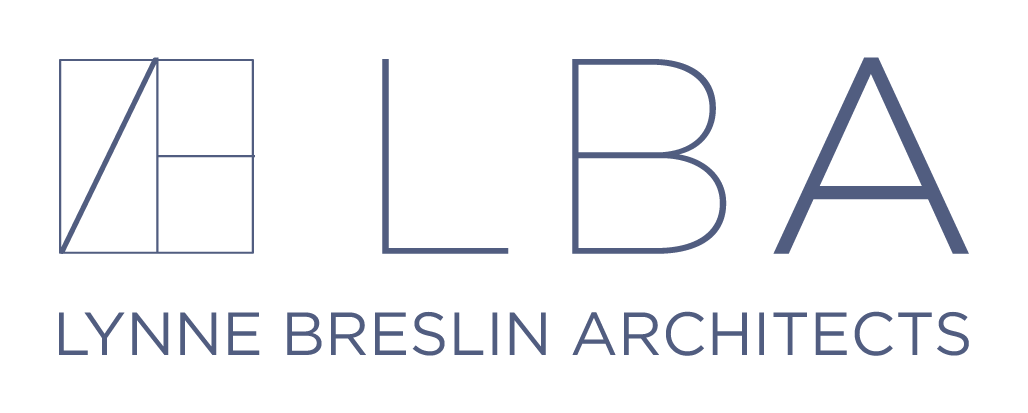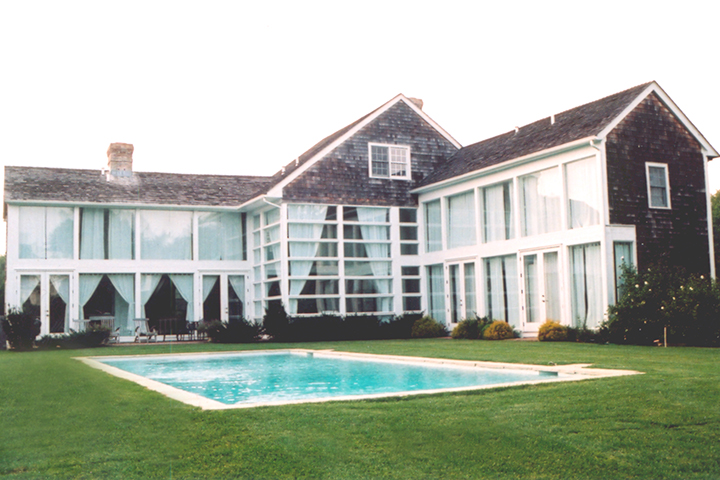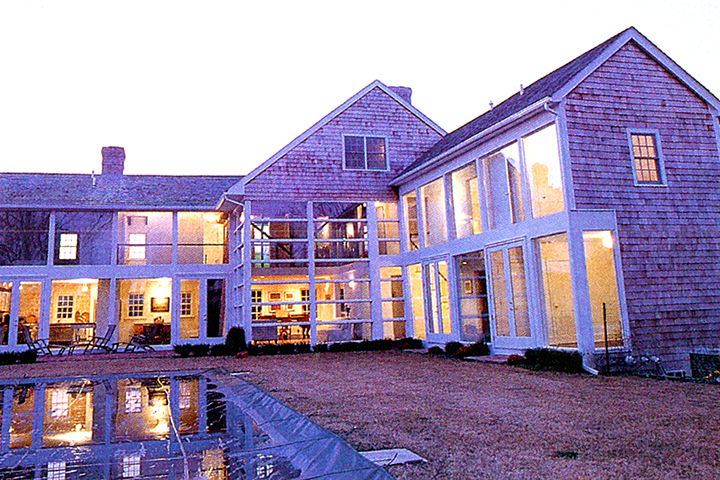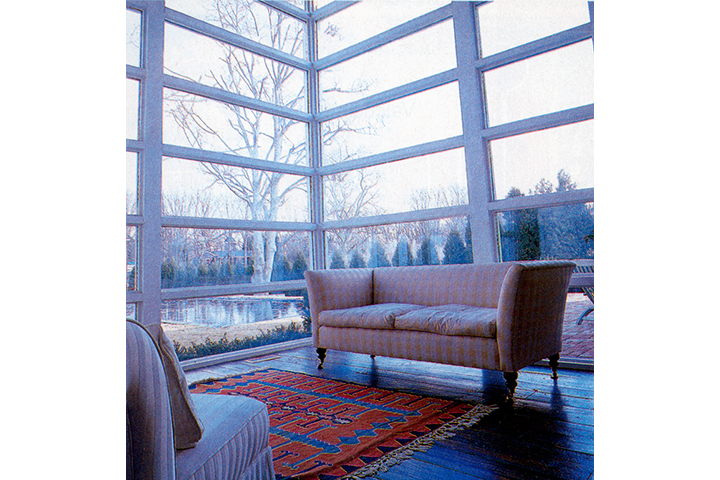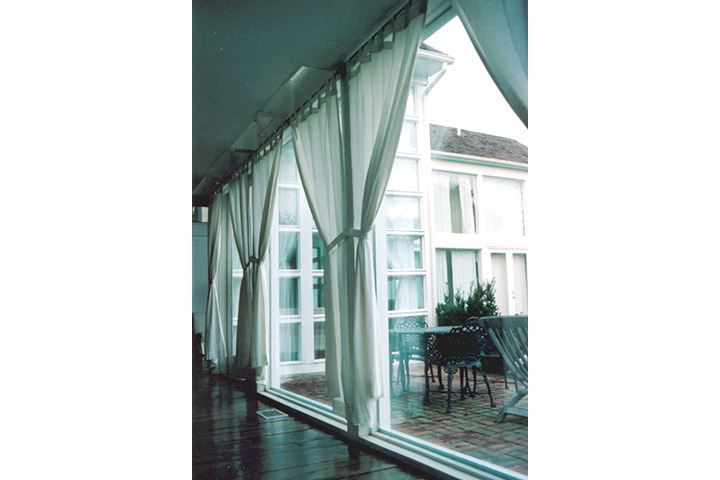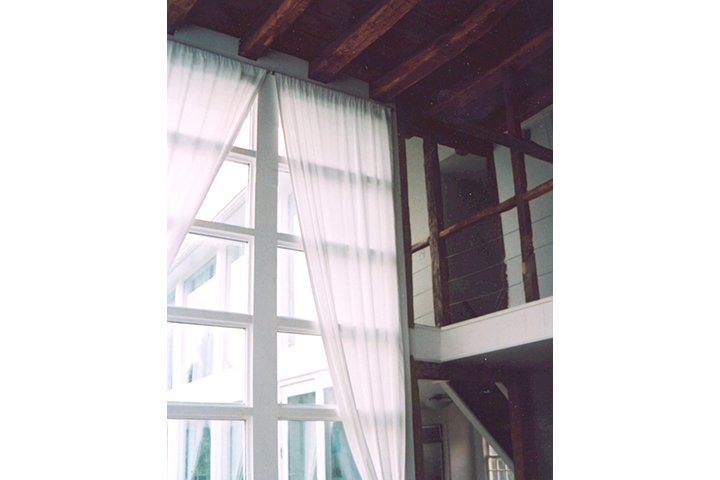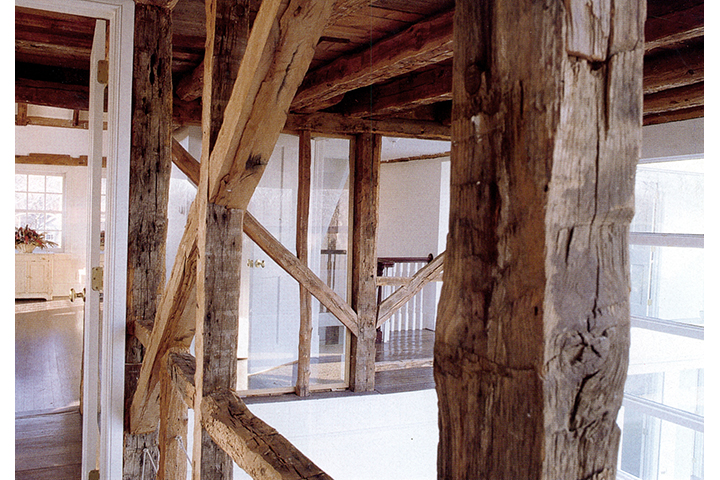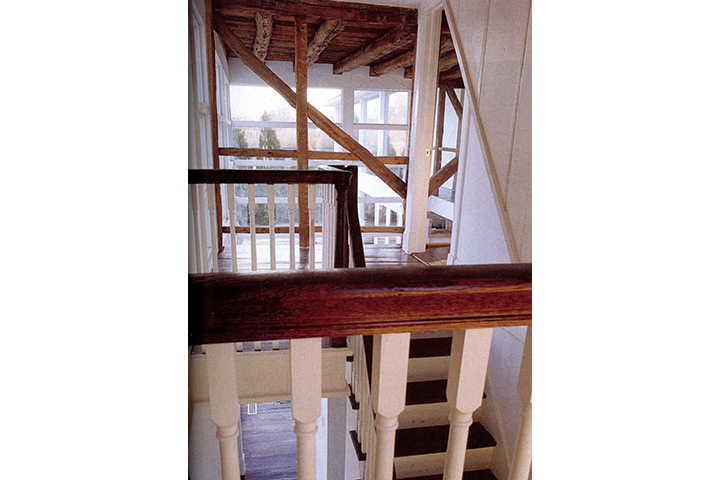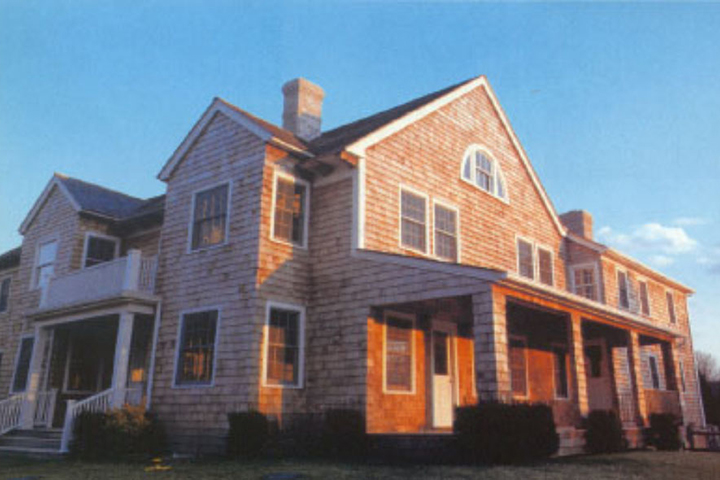1736 FARMHOUSE
This farmhouse, built in 1736, is located on the Main Street of East Hampton, LI. Despite subsequent additions in the mid 19th and early 20th centuries, the house was collapsing. To build a stable foundation, the house had to be raised onto steel beams. The entire house was thus lifted and also rotated 90 degrees. The hand hewn columns and beams of the structure were left exposed. A curtain wall was built along the interior courtyard while the original cedar shingle street facade was maintained. The house was later expanded after its purchase by the local Chabad. A mikva was built in the adjoining property.
